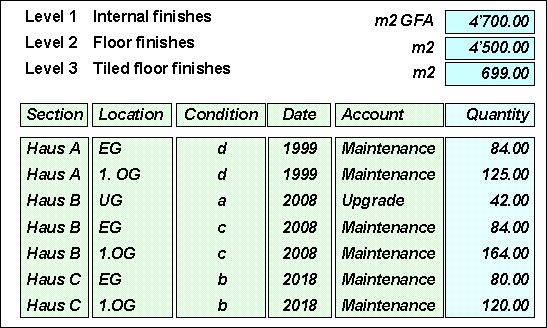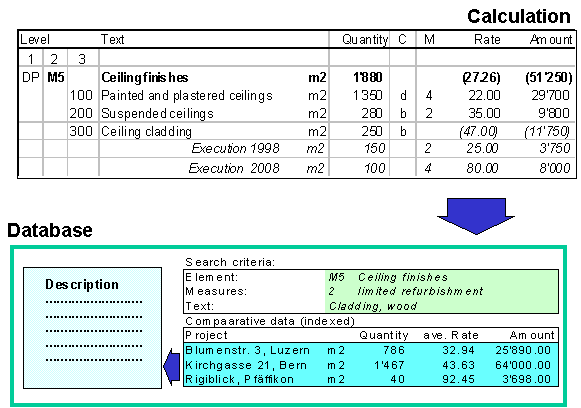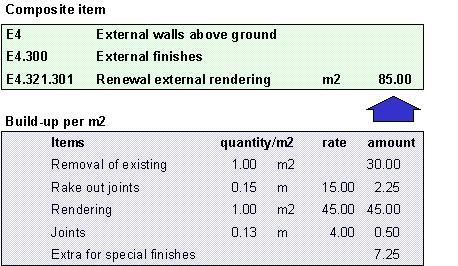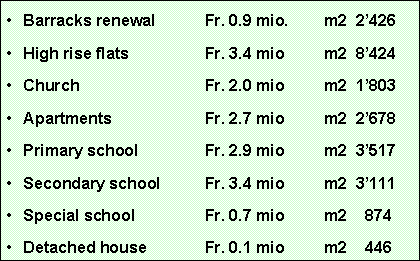XV International Cost Engineering
Congress in Rotterdam, April 20-22, 1998
A structured approach to the
planning of maintenance and
refurbishment: ‘DUEGA’ an example of applied research
By: Martin Wright,
Chartered Surveyor ARICS, Bauökonom AEC
·
Responsible for the management of the DUEGA Research Project
·
Director of the Cost Planning Department of PBK AG
·
Member of the Central Committee of the Swiss Association for
Construction Economics and of the Chamber of Professional Associates
·
Member of the Swiss Delegation to the CEEC
Address: PBK AG Projektmanagement,
Bauadministration, Kostenplanung
Joweid
Zentrum 1
CH-8630
Rüti / Zürich
Switzerland
E-mail: wright@pbk-ag.ch
Telephone: +(0)55-250 33
80
Fax: +(0)55-250 33
81
The Project
The Swiss research
project DUEGA (Diagnosemethode für die Unterhalts- und Erneuerungsplanung verschiedener
Gebäudearten) provides a systematic basis for condition assessment surveys and
the planning of maintenance and renewal measures for all types of buildings.
The project was, from the beginning, concerned with applied research, i.e.
putting existing material to a practical use.
Traditional
approaches involve unstructured, uncoordinated data collected by government
departments, independent planners, representatives of the Client, contractors,
estate agents and the like, who are commonly unaware of existing information.
It is plainly inefficient to waste scarce resources repeating work which has
already been carried out by someone else, when the time could be used for
finding better solutions.
DUEGA
co-ordinates both existing concepts and the results of previous research and
development into a structured system which allows data to be reused on a
multi-disciplinary basis.
Public funding
was limited to an amount equal to that which could be raised from private
sources. These sources (figure 1) were not only private companies, but included
various professional bodies, with the clear intention of establishing a
standard system with wide support.

Figure 1: Project organisation
and funding
The concept
Emphasis was
placed on the development of a standard system and not on producing a computer
program. The standard structures developed can be processed with existing
software, but also provide a basis for new developments by professional
software companies, with the aim that competition will lead to innovative
solutions.
The method
developed was aimed for use at differing phases and differing levels of detail
within the planning and execution of works. Requirements vary according to the
parties concerned and the point of time during the life of a building. Using a
structured system it is possible to provide differing levels of detail, within
the same overall system. This enables analysis to take place both at portfolio
level and for individual buildings as well as at management and operational
level (figure 2).

In
Switzerland we have extensive data bases for cost planning on an elemental basis.
DUEGA is based on the existing standard elements and regroups these into what
have been termed 'macro elements'. These are used for the preliminary stage of
condition assessment and can be further detailed using existing cost-planning
structures and systems - we were careful not to waste time reinventing the
wheel.

The top-down
principle forms a central theme within the DUEGA system, allowing detailed data
to be summarised for management decisions as well as permitting an efficient
approach when dealing with specific projects. An initial assessment takes place
at the uppermost level and only cost relevant items are further detailed (see
figure 4).

Simulation of
the practical effects of the number and size of items and the probable
resulting accuracy formed an important part of the project. The results, based
on figures from the analysis of actual projects, a 90% probability and various
scenarios as to standard deviation at each level confirmed this approach
(figure 5)

Figure 5 Typical results of simulation of accuracy
Data Classification
The DUEGA system incorporates
several standard classifications:
·
The cost classification
·
The condition classification
·
The classification of renewal measures
·
The classification of building types
The cost classification bases on the
standard Swiss elements as set out in the Swiss Standard Form of Cost Analysis
[SN 506 502]. The elements are very similar to many other classifications such
as in Germany [DIN276], the CEEC [Concordance document], Austria [Ö-NORM B
1801-1], the United Kingdom [BCIS], and northern Europe [SfB]. This enables
comparisons across national boundaries (figure 6).

DUEGA was
restricted to building work, but the Swiss elemental classification covers
building and civil engineering, which would permit easy extension of the method
to civil engineering projects.
The standard
elements are regrouped into renewal orientated so called 'macro elements' and
subdivided into sub-elements (figure 7).
figure 7 three levels of cost classification

The codes for
assessment of the condition and the renewal measure are limited to four and
five categories respectively to allow simple classification and data retrieval
(figure 8)

The classification by building use
was directly taken from the CRB Swiss Database [BKK-Katalog] published by the Swiss
Research Centre for Building Rationalisation [CRB] and is a two level coding
similar to various international classifications (see figure 9)

Figure 9 Classification of building types
practical procedure
The DUEGA approach differs from
traditional Swiss procedure, where Architects or Engineers tend to present
Clients with one solution for the refurbishment of a particular property. With
DUEGA various scenarios can be produced for the refurbishment and the planned
maintenance over the life cycle of the building (figure 10).

Interestingly this concept was also
taken up by the University in Karlsruhe, where another research project [OGIP/DATO
] concerning evaluation of energy and toxic balances during the planning of
buildings. The classification used in Karlsruhe again bases on the Swiss
elements and the appropriate figures can be included in the information for the
different scenarios.
Planning of
maintenance depends on accurate and reliable data on the size and condition of
existing structures. The starting point must therefore be to collect this data.
The detail required depends upon the aim of the investigation. In all cases care
should be taken to proceed in stages, starting with the information at level 1
of the cost classification and only going further where the results of the
investigation will be affected by additional details.
The assessment
of a property starts with a visit to the site and the noting of the most
important data, starting with the macro-elements. These provide an overview and
indicate which elements must be further detailed. This prevents going through
detailed checklists for items where this can be excluded from the initial inspection. Data can be input
conventionally into paper check-lists or directly input into a palm top
computer.

figure 11 Excerpts from data collected
Once the data
has been collected on site, it can be further processed in the office and
linked to libraries of standard descriptions and price data bases to provide
reports and estimates of the overall order of the refurbishment costs. Also,
cost relevant items can be identified, where it may be necessary to make
further inspections by specialists and the appropriate additional assessments
initiated
Each macro-element (or its
subsequent sub-division) is assessed on various factors:
· size (eg. the
area of window)
· the location
(eg. south elevation)
· the condition,
based on a scale from a (good condition) to d (end of life cycle)
· the
refurbishment measures foreseen, based on a scale from 0 (no measures foreseen)
to 4 (replacement)
In the ensuing
planning phase further sub-division of the individual quantities is necessary
according to various criteria such as the execution date (for planned
maintenance), the project section, the priority, the cost code, the responsible
planner, etc. (figure 12)

With the codes
and descriptions of the condition and measures foreseen it is possible to link
directly to databases with comparative data (figure 13). The classification by
elements allows direct queries on the Swiss databases

Databases
In Switzerland
we have two standard databases on construction cost on an elemental basis:
·
one with with historic data from actual projects, i.e. feed back
[BKK-Katalog] (figure 13)
·
and one with composite items synthetically built up, i.e. feed forward
[BEK-Katalog] (figure 14)

Both of these
databases are predominantly new-build orientated, but the BEK-Katalog is
gradually being enlarged to incorporate more renewal work. The BKK-Katalog
could easily be extended to include analyses of refurbishment projects.
The DUEGA
project included the analysis of 8 completed projects in order to highlight any
problems , but also to demonstrate the method of analysis and to provide some,
albeit limited, data for inclusion in an extended BKK-Katalog. The projects
analysed were deliberately chosen from differing building types and with
differing scopes of work (figure 15)

In order to
simplify classification and to assist in the compilation of descriptions,
standard text conserves were produced for all macro-elements and the most
important elements and sub-elements. The texts are structured identically to
the Swiss standard library of descriptions for bills of quantities
[Normpositionen-Katalog NPK], which allows processing of texts to a locally
recognised standard procedure. Separate catalogues were produced for condition
assessment and renewal measures.
A CD-ROM was
also produced with the final report of DUEGA together with the Project
analyses, the Simulation Calculations, Checklists with typical descriptions for
Condition and Measures and a set of spread sheets for condition assessment and
cost estimates for simple buildings.
The future
Care was taken during the research project
to maintain close contact with the Swiss Research Centre for Building
Rationalisation CRB, the most important publisher of documentation in
Switzerland and also to integrate professional organisations. The intention
being, that after completion of the research project DUEGA, the method
developed would actually be put into practice on a wide scale and not just
disappear onto some library shelf!
This has shown positive results and
CRB is now running a test phase with selected practitioners (Construction
Economists, Architects, Property Managers and Professional Clients), before
embarking on the official release of DUEGA as a commercial project (foreseen
for the middle of this year). Parallel to the test phase, software firms are
being lobbied and supported to ensure that several versions of the necessary instruments
are available to practitioners. We thus hope to achieve a positive transition
from a research project and contribute to the efforts of Clients and Planners
with the ever increasing amount of refurbishment on the vast existing stock of
buildings and civil engineering.
References:
|
BCIS |
Building Cost
Information Service, Great George Street, London WC2 |
|
BEK-Katalog |
Berechnungselement-Katalog,
published by CRB |
|
BKK-Katalog |
Baukostenkennwert-Katalog,
published by CRB |
|
Concordance Document
CEEC |
European
Committee of Construction Economists CEEC |
|
CRB |
Swiss Centre
for Building Rationalisation, Zentralstrasse 173, CH-8003 Zürich |
|
DIN276 |
Kosten im
Hochbau |
|
NPK-Katalog |
Normpositionen-Katalog
published by CRB |
|
OGIP/DATO |
Optimierung
von Gesamtenergieverbrauch, Umweltbelastung und Baukosten, ifib Universität
Karlsruhe (TH), April 1996 |
|
Ö-NORM B
1801-1 |
Kosten im
Hoch- und Tiefbau |
|
SfB |
SfB Bureau, S
-11184 Stockholm |
|
SN 506 502 |
Elementkostengliederung
EKG, published by CRB |