AEC / CEEC Colloquium 2nd October 1998
Ecole polytechnique fédérale de Lausanne
Estimating Building Costs in Switzerland
Speaker:
Martin Wright
Chartered Quantity Surveyor ARICS
Bauökonom / Economiste de la Construction
AEC
PBK AG, Joweid Zentrum 1, CH-8630 Rüti / Zürich, Switzerland
Tel
+41(0)55 250 33 80 / Fax +41(0)55 250 33 81 / E-mail wright@pbk-ag.ch
Professional Cost
Planning procedures are being used more and more on building projects in Switzerland.
This development has been particularly assisted by the standard documentation
of the Swiss Centre for Building rationalisation CRB [[1]] and the professional practitioners within the
Swiss Association for Construction Economics AEC [[2]] . This autumn AEC hosts the General Assembly of
the European Committee of Construction Economics CEEC (Comité Européen des
Economistes de la Construction) and at the same time carries out this
colloquium on subjects of interest to Construction Economists. One of the main
features of the colloquium is a selection of presentations by the CEEC member
countries demonstrating national methods of estimating applied to a common CEEC
example. This paper contains examples of Swiss methods.
AEC: The Swiss Association for Construction Economics /
Association Suisse pour l’Economie de la Construction / Schweizerische
Gesellschaft für Bauökonmie
In 1993 the 'Fachverband für
Bauökonomie FVB' was set up as an association for professional Construction
Economists working in Switzerland. At the same time the 'Schweizerische
Gesellschaft für Bauökonomie' was set up as a separate broader based
association for those generally interested in Construction Economics, i.e.
including non-practitioners. 1997 the two associations merged, and reorganised
with a central committee, two regional sections and a national Chamber of
Professional Practitioners, which is only open to members who are suitably qualified.
The Chamber of Professional Practitioners is a driving force behind the post
graduate course in Construction Economics for Architects and Engineers running
at the Institute of Technology in Horw, Lucerne.
The European Committee of Construction
Economists CEEC
The European Committee of Construction
Economists CEEC (Comité Européen des Economistes de la Construction) was set up
in 1979 as representative for the profession of the Construction Economist in
Europe. The Committee works to ensure that the economic side of construction
projects is handled by suitably educated professionals. The members consist of
the respective professional organisation of the individual countries and, for
countries without professional organisation, of individual personal members or
observers. Belgium, Denmark, Germany, Finland, Great Britain, Holland, Ireland,
Italy, Portugal, Romania, Switzerland, Spain and Turkey are represented.
Switzerland is represented by the Professional Chamber of AEC.
Swiss background
Until the early seventies Swiss practice
consisted mainly of calculating the costs of finished designs - project costs
were at first estimated on a very rudimentary basis and then planning more or
less completed as basis for a detailed cost estimate. The detailed estimated
was often described as an 'addition of the costs of mis-planning'.
Commonly costs turned out higher than originally foreseen, which necessitated
project alterations or even complete replanning, resulting in delays and
increased planning costs.
Today a step by step approach has been introduced using modern methods of cost planning which
allow early cost control. In this way, the costs can be influenced in the early
planning stages, i.e. at a point where much can be achieved with a modest
effort. At the beginning of the design phase costs can be highly influenced (by
practically 100% if the project is dropped!). Later the scope for influence is
very quickly reduced and is by the beginning of the construction phase very
limited.

Costs
and cost influence
Traditional methods of estimating in
Switzerland were based generally on prices per cubic meter volume or, less
commonly per square meter floor area of
the building. The results do give an indication of the approximate overall
costs, but are not transparent and give very limited indication of the factors
lying behind the costs. The Swiss Standard LHO SIA 102 [[3]],
which covers planning services, stipulates an accuracy for such estimates of ± 20 bis ± 25 – a span that is quite
insufficient for an investment decision.
In Switzerland today elemental estimating has
become standard procedure allowing more accurate, transparent predictions of
cost at an early stage in the project. Design dependant factors can be
quantified and compared to reference data, which allows cost control from the
beginning of the project.

Important design
factors
The most
important design factors can be individually quantified:
·
the overall size, for example with the m3 volume or
m2 floor area
·
the shape, for example with the ratio of the elemental
quantity to the gross floor area
·
the quality for example with the average
elemental unit rate e.g. roof costs per m2 roof area
·
the complexity for example with the proportion of
mechanical and electrical services
The layout
and shape of the standard CEEC project example has already been defined, which
jumps one of the first typical steps of cost planning, the optimising of areas
and shape. Normally the data of the current project would be set against data
from similar projects as a basis for identification and questioning of
characteristics which may be cost drivers. These comparisons apply both to the
relationships of usable floor areas, circulation areas, etc. and the so called
'shape ratios' i.e. the relationships between elemental quantitities and gross
floor area.

shape ratios
The quantities
The first step for any estimate is to establish
the quantities involved. For the CEEC project example a standard bill of
quantities from Denmark was available, which considerably reduced the work
involved. The measurements necessary were limited to the basic quantities
(gross floor area, volume) and the overall elemental quantities (ground floor
slab, roof, external elevations, etc.) which were measured according to the appropriate
Swiss standards. The quantities were measured quickly and efficiently from the
plans using an electronic digitiser, which had the additional advantage of
documenting the measurements.

Measurement of gross
floor area
The results of the measurement were compared to
the overall Danish values and the quantities in the bill of quantities were aggregated
and compared to the Swiss totals for the elements. The elemental totals
compared well, but a large difference was noted with gross floor area. It
appears that the definitions in Denmark are quite different from Switzerland.
In the Danish documentation the gross floor area was noted as 1 800m2 as
against an area of 2 875 m2 measured according to the Swiss standard SIA
416 [[4]]
This indicates one of the dangers of superficial international comparisons on a
square meter basis.
Cost estimates
Cost estimates form an important base for cost
planning and cost control.
The Swiss standard Elemental Classification EKG
[[5]]
published by the Swiss Centre for Rationalisation CRB is the common denominator
through all phases of planning and construction.
Based on the CRB classifications the following
stages of cost estimates have become established in Switzerland:
·
Preliminary
estimates based on Element groups and Macroelements
·
Elemental
estimates
·
Detailed
estimates based on elemental components
·
Resorting
of data into tender packages
|
Phase |
Feasability |
Outline
proposals |
Design |
Construction |
|
Estimate
type |
Preliminary estimate |
Elemental estimate |
Detailed estimate |
Tender packages |
|
Level |
EKG-Element groups and Macroelements |
EKG-Elements |
Elemental components |
Trades |
|
Results |
EKG: - Element groups - Macroelements |
EKG: -
Element groups -
Macroelements -
Elements |
EKG: - Element groups - Macroelements - Elements - Components |
BKP /
NPK-Sections + EKG: - Element groups - Macroelements - Elements |
Stages of estimates
The Preliminary Estimate
The first step for the CEEC project example was
a preliminary estimate structured by
the standard Element Groups and Macroelements, based on a limited number of
parameters which particularly take into account the quality and shape of the
external envelope. Typically such estimates take place based on preliminary
sketches and permit simple comparison of project alternatives and the setting
out of cost models for the project.
The overall quantities of the external
elevations, roof and floor areas are defined in the most preliminary of
sketches. The overall quality required is also known at an early stage. With
the quantifying of areas and elemental rates both of these parameters can be
taken into account.

Example of preliminary
estimate
The elemental
rates are defined after reference to comparative data from other projects,
which are adjusted according to the standard foreseen
A data base with project analyses provides
considerable assisitance when defining the appropriate elemental rate. Modern database
systems allow suitable data to be efficiently selected on the basis of project
criteria, quickly adjusted to the current market price level and the background
information to be clearly presented. A very important aspect of the comparative
data is the description (text and/or graphic) of the content of the rates. On
the basis of this information the differences between the comparative figures
can be scrutinised when deciding on the estimated values for the new project.

Comparative data
Analysis of own projects supply the best
comparative data,. These are however commonly limited and in Switzerland we
fortunately have a central data base, the Baukostenkennwert-Katalog BKK [[6]]
, published by CRB, which is a valuable source for additional information..



Excerpt from the CRB-Database
'Baukostenkennwert-Katalog BKK'
The elemental estimate
The
elemental estimate is more detailed then the preliminary estimate and is
generally based on further planning steps (e.g. outline design with plans scale
1:200 and a description of the standards foreseen). The calculation takes place
directly at elemental level and is limited to approximately 100 elements, of
which not all occur on most projects. The elements are individually estimated
on the basis of the most important quantities and elemental rates for the
standard foreseen.
The
Macroelement MB External elevations is for example sub-divided into four
elements.

Elemental estimate for
Macroelement MB 'external elevations'
Here also, the comparative data available from
own projects can be augmented with data from the CRB BKK-Katalog.
The
presentation of an elemental estimate is normally in the form of a cost
analysis based on the standard elemental classification. An elemental estimate
was not produced for the CEEC example project as the bill of quantities
supplied from Denmark permitted a more detailed estimate. The elemental
analysis of the results of the detaled estimate is however appended separately.
The detailed estimate
For a detailed estimate the planning process
has to be far enough to provide more information than that necessary for an elemental
estimate. The elements are sub-divided into components for the differing
construction types and materials. The components are however limited to
composite parts of the building that can be simply assessed, without becoming
lost in the details of trade contracts.
The bill of quantities supplied from Denmark
was subdivided by the elements of the SfB system [[7]],
which considerably reduced the amount of work involved in transition to the
Swiss classification. With only very minor exceptions it was possible to
reclassify the SfB- elements directly to the Swiss elements, which underlines
the importance of the elements for international comparisons. It was also
possible to allocate the items in the bill of quantities directly to tender
packages based on the Swiss Building Classification 'Baukostenplan' [[8]]
which permitted later resorting into trade packages.

Excerpt from
a detailed estimate
(Element E0 Upper floors CEEC example project)
The unit
rates for the components are determined on the basis of comparative projects or can be built up from first principles
with the necessary trade items and contractors unit prices.
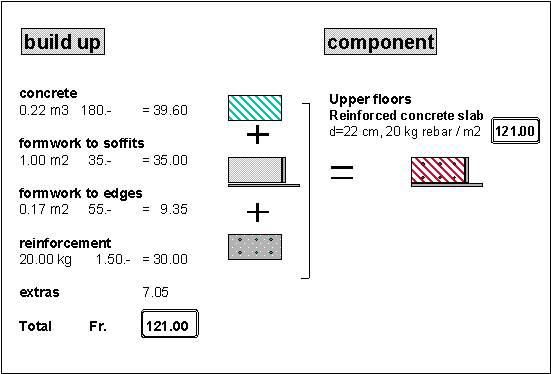
Built up rate for elemental component
Standard
components can be taken from the BEK-Katalog [[9]] published by CRB, which also contains cover
prices.
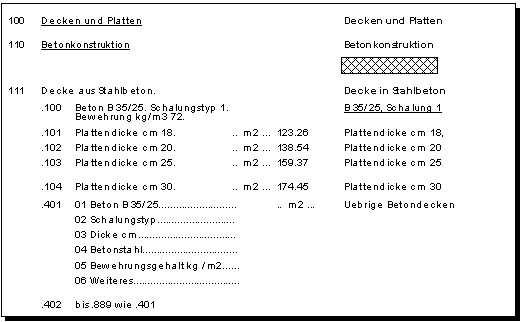
Excerpt from the BEK-Katalog (components)
The rates for
the CRB components are built up from trade items from the Swiss standard
library of descriptions NPK [[10]] and the CRB-Unit price database BAUHANDBUCH [[11]].
The build up has to be adjusted for content (relative quantities) and price
(market situation).
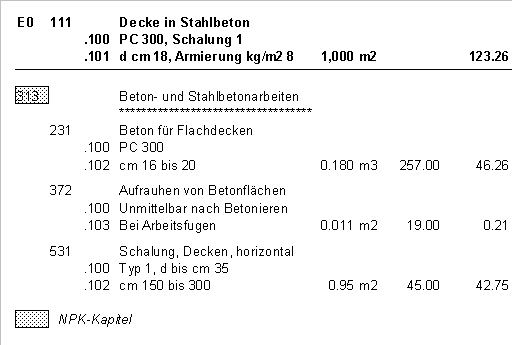
Excerpt from the BEK-Katalog (built-up rate)
Tender packages
For the
construction period of a project target costs are required for the individual
trade packages. The packages are not directly related to the elements, as they
are contractor orientated (e.g. concrete work, steelwork, plumbing,
plastering). By coding the items of the detailed estimate with the trade
packages foreseen (e.g. the Swiss Building Cost Classification BKP) the items
can be simply resorted to obtain the required target costs.
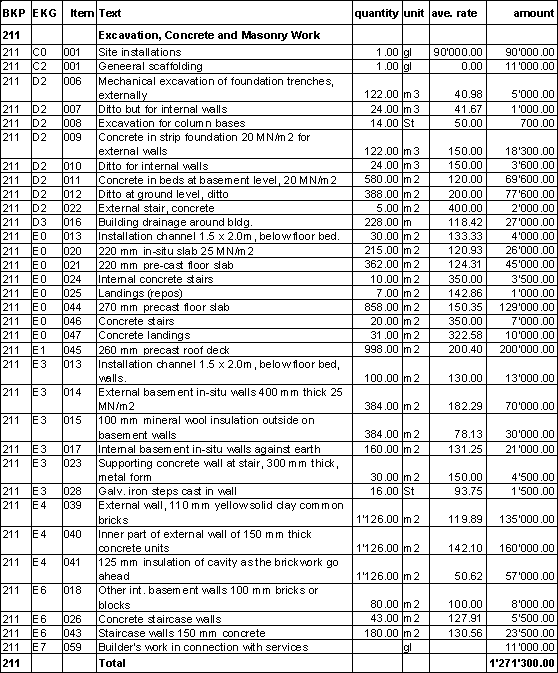
Sorting of items for concrete and masonry
contractor
If the
rates for all components of the estimate are build up in detail it is also
possible to resort the data into a bill of approximate quantities. However the
detailed build up entails a lot of work and is in practice often not possible because
the planning has not reached a sufficient level of detail in all areas.
‘Top-Down’ Principle
In practice, the clear cut differences between
the individual stages of estimates presented become a little blurred. Instead
of systematically proceeding with only one level of information at a time a
'top-down' approach is normally adopted. After the preliminary estimate only
cost relevant items are further detailed to the next level of information. At
the next level the procedure is continued so that again only important items
are detailed. According to the so called '20-80 rule', 80 % of the costs are in
20% of the items. With the top-down approach the most important 20% is given
most attention and large risk elements can be reduced.
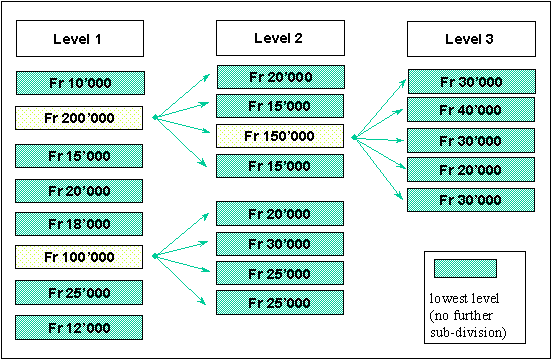
‘Top-Down’ principle
Conclusion
The current 'state of the art' for estimating
building costs in Switzerland is based a concept of functional elements. The element
method is however not just a method for estimating costs, but provides an
instrument for cost planning and cost control. During the planning and
construction process it enables permanent monitoring of deviations from project
targets, with the possibility of taking corrective measures at an early stage,
when they are most effective.
Today's Clients require better estimates, more
cost information, more alternative evaluations and more transparency. Well educated
and trained Construction Economists using a systematic approach and the
efficient use of information technology can provide this service and add value
to projects.
Experience in Switzerland shows: with the consistent use of cost planning we can create buildings of higher quality within given cost limits.
Swiss Standord Elemental Classification EKG (cover page)
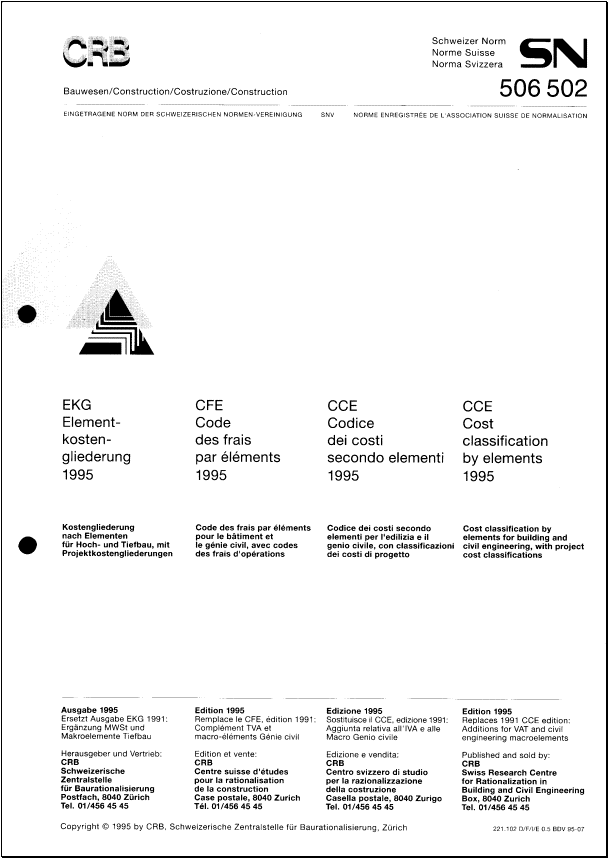
Elemental Cost Analysis of CEEC Project example
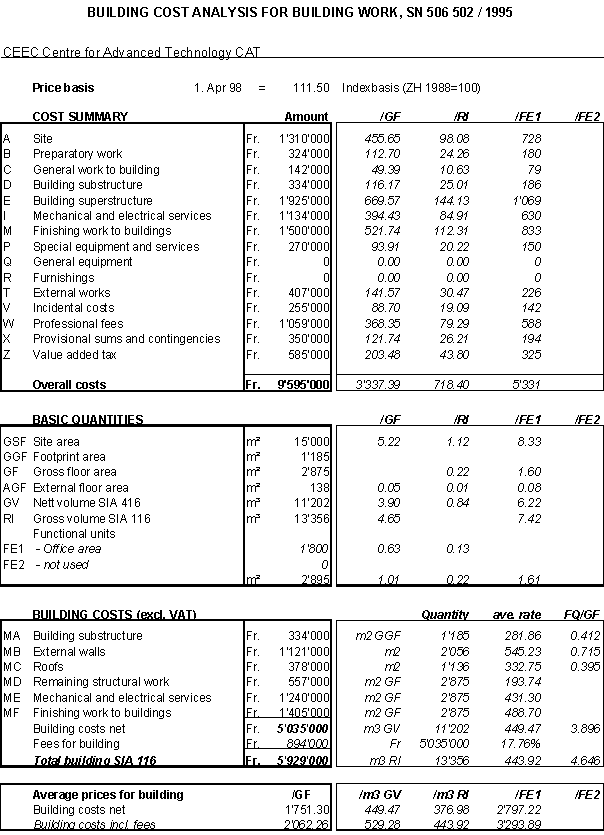
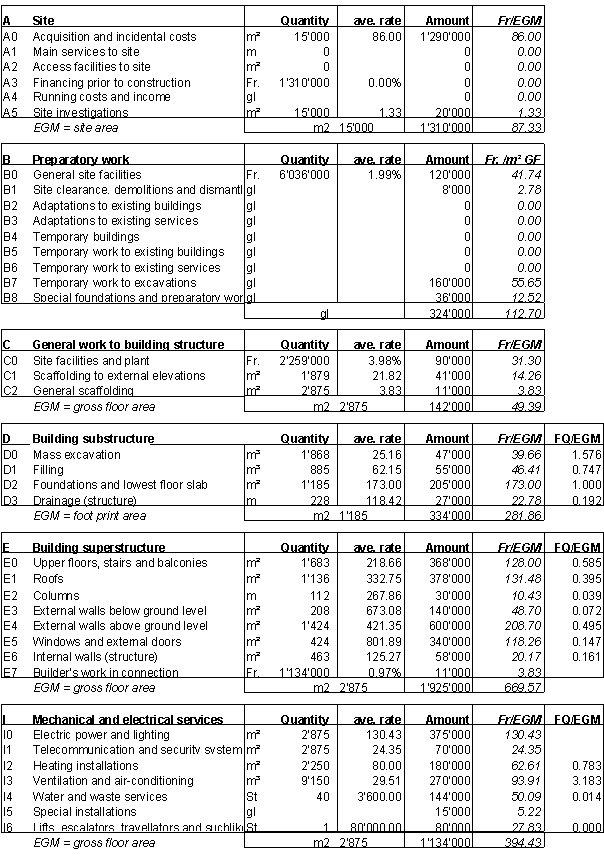
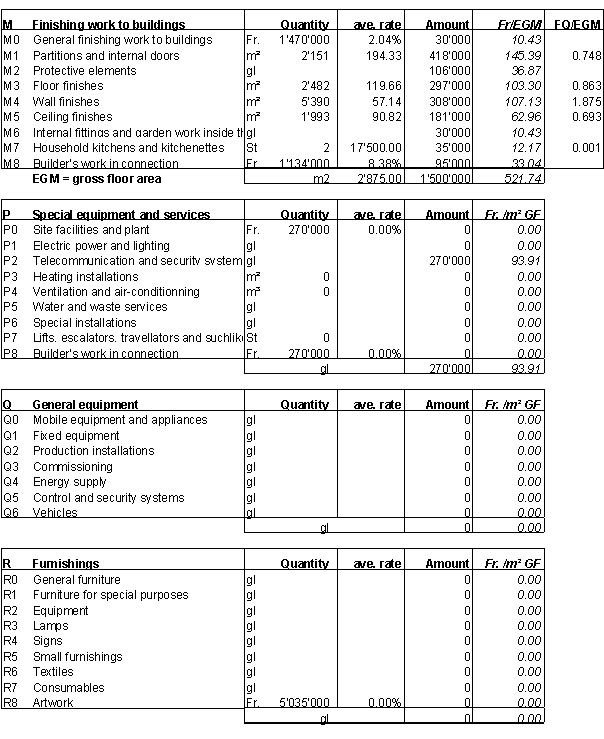
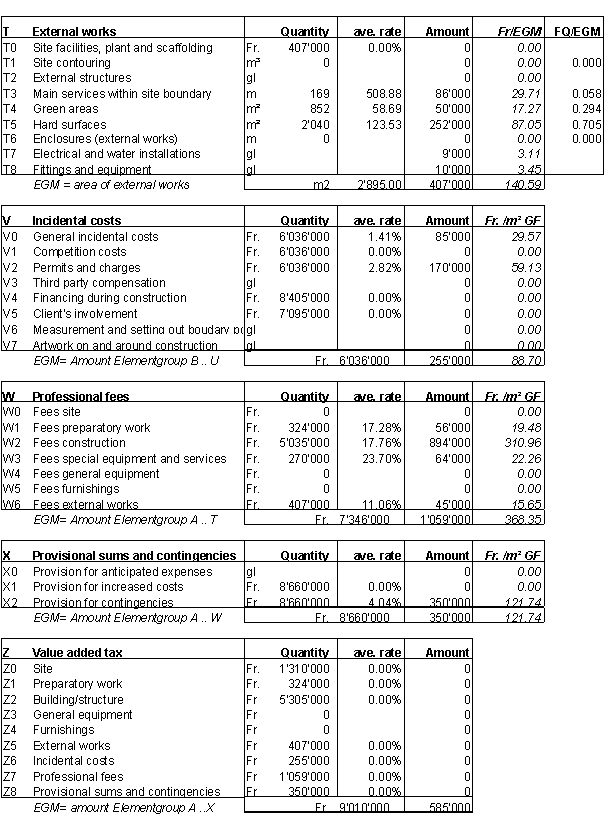
References